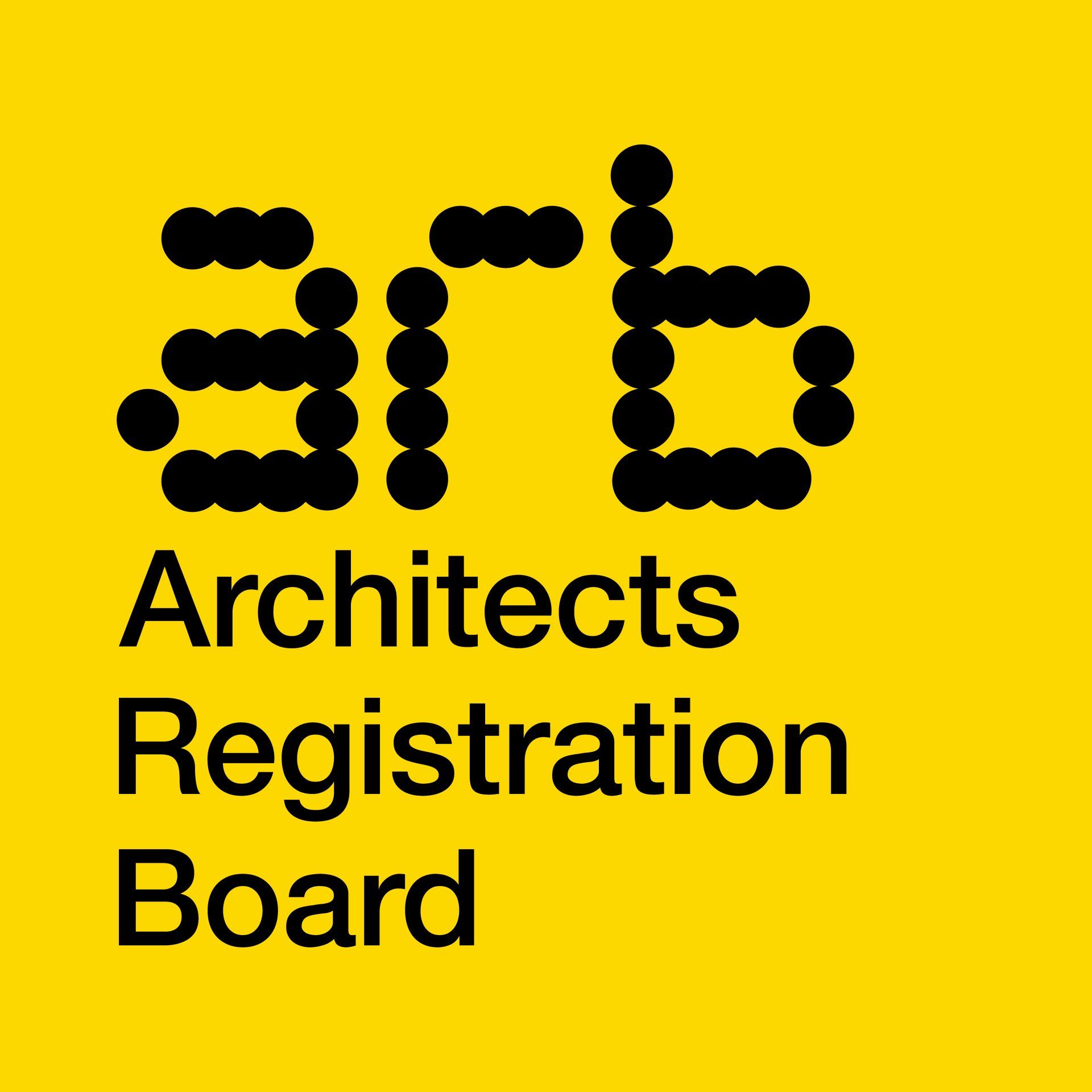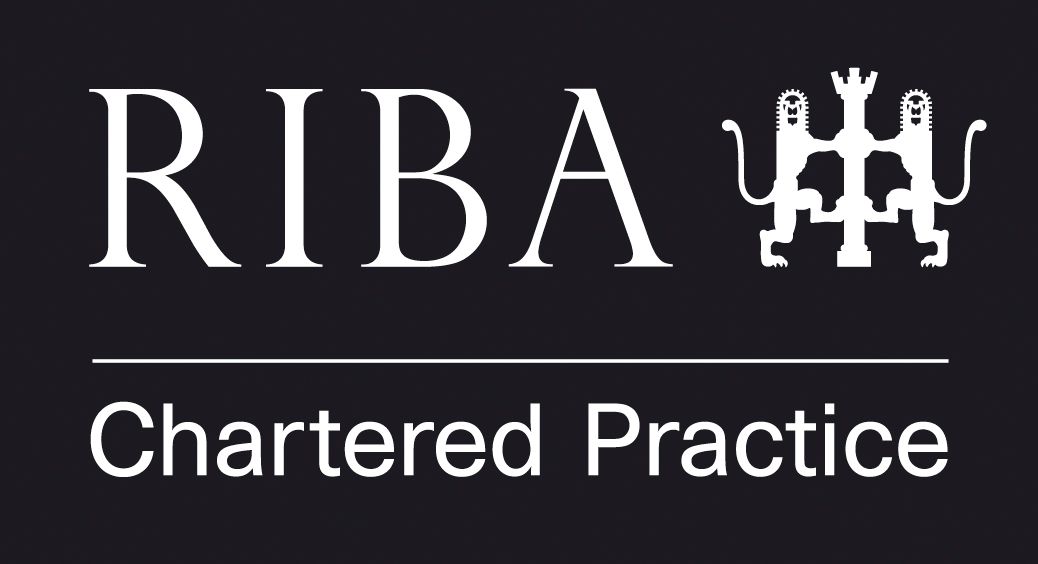
Stage 3: Technical Design
When your designs are finalised we can add more technical information to enable the submission of a Building Regulations Application (required on all projects) and also to allow builders to produce accurate quotes. This stage can be started whilst the planning application is being decided to speed things up, or you can wait until you have permission before risking the fees on this stage of work.
The drawings we produce at this stage are of sufficient detail to show technical compliance with the regulations - particularly in relation to aspects such as:
- Thermal performance to reduce heat loss
- Ventilation (natural and mechanical) and avoidance of over-heating
- Fire precautions and means of escape
- Performance of doors and windows
- Overall strategy for dealing with removal of waste water
- General building specification, means of construction and structural stability.
In order to complete this stage of the design we will require structural calculations which are prepared by a suitably qualified engineer. This work is not part of our service but we will source a quote for you and liaise with the engineer before coordinating their information with our own and submitting to Building Control. Our own information normally comprises 1:50 'General Arrangement' plans, sections & elevations referenced to a set of notes with performance standards and/or outline specifications.
Typical Scope of Work
- Liaise with the structural engineer and prepare the final detailed drawings and notes to show compliance with the building regulations.
- Submit the building regulations application and deal with any queries raised.
- Advise on any further applications which may be required (and are not covered by the basic fee) such as Party Wall Awards and Building over applications.
Hausplan
Hudson Madigan Ltd T/A Hausplan
info@hausplan.co.uk 0203 603 00938
Registered Address:
Registered Address: 12a Marlborough Place, Brighton, BN1 1WN



