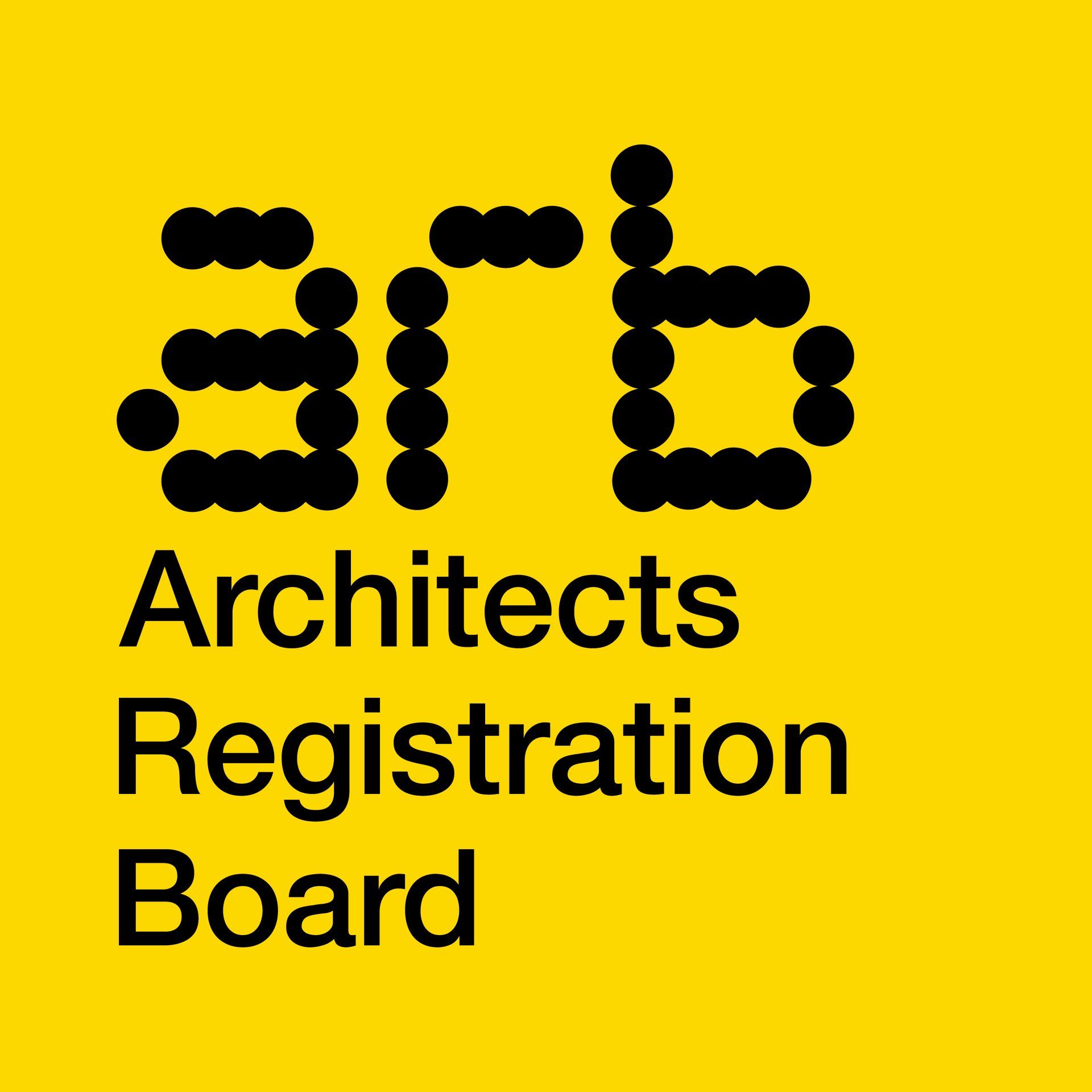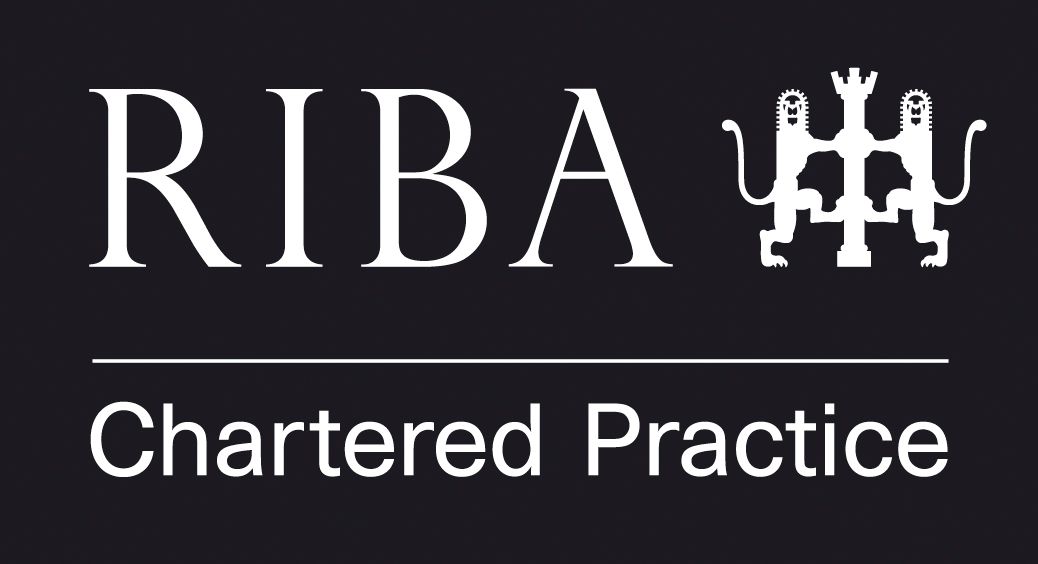
Client Dashboard
This is an example of the standard client dashboard that we set up for all projects.
Your initial proposal is set-out on this page and the activities below will be crossed-through as they are completed so you have an up-to-date record of where you are. Any updates or changes will be listed under the revisions tab.
-
REVISIONS
- Changes to the page are noted here as they are made.
Proposed (Your project type here)
(Your Address Here)
Client Name
Outline brief
These details will be changed to suit your project...
- Rear extension to approximately 4m depth - full width of house
- Existing kitchen removed - this room to become and bedroom going into the new extension
- New bathroom or ensuite (TBC)
- Open plan kitchen living / dining into new extension
- Garage to be converted to form office / ancillary space
- Roof rom, materials, doors & windows etc all to be confirmed once designs have been developed further.
- Changes to the front garden to form a parking area.
Planning Notes
These details will be changed to suit your project...
- A 4m rear extension is classed as a 'larger extension' and requires a 'Prior Approval' application to be submitted. Certain other criteria also need to be met and it may be decided that a 'householder planning' application is better - this will be confirmed in due course.
- The garage conversion will be 'permitted development' but we recommend submitting a 'Certificate of Lawfulness Application' to confirm this.
- Planning permission is not required for the front parking space if permeable paving is used- https://www.planningportal.co.uk/permission/common-projects/paving-your-front-garden/planning-permission
Project Model
VIEWING MODELS
Click 'Click for 3D Model Viewer' and wait for the model to load. You can then explore the model using the following commands on the right hand side bar:

VIEWS: Click this and then go to 'scenes'. You can then view the pre-saved scenes. You can also use the 'standard views' to get plans, elevations etc. but these will be based on whichever scene you are currently in.

ORBIT: This is default command which enables you to rotate the model - you can also zoom in and out with your mouse scroll.

PAN: Allows you to move the model without rotating

ZOOM: Allows you to zoom in and out

ZOOM EXTENTS: Zooms model out to its full extents

SHADOWS: Turn shadows on and off (set at 1.30pm 01 Aug)
Project Activities
Stage 1: Sketch Design
- Come to your home and measure-up, confirm your brief and answer any further queries you may have. You can also share ideas and images with us to help explain what you want to achieve. (Note: we will draw the survey as we go so this will be a 4-5 hour process).
- Prepare initial designs based on the agreed brief (in 3D)
- Issue the sketches by email for your comment with a follow-up call or Zoom if requested. The proposed model will also be uploaded to this client portal.
- Make any adjustments as required in order to get an agreed design.
- Prepare rough cost estimate for the building works
(2 - 3 weeks)
Our fee = £TBC
(All fees quoted here include VAT)
Stage 2: Planning
- Prepare the final drawings based on the agreed design.
- Split drawings as required (for different applications) and prepare with additional supporting documents as required.
- Download an OS plan and set-up the block & location plans.
- Confirm applications to be submitted, complete the appropriate forms and submit.
- Deal with all queries through to a decision
- Receive the decision notice and advise you of any further actions required or proceed to the next stage.
(2 weeks to prepare)
Stage 3: Building Regulations
- Liaise with the structural engineer and prepare the final detailed drawings and notes to show compliance with the building regulations.
- Submit the building regulations application and deal with any queries raised.
- Advise on any further applications which may be required (and are not covered by the basic fee) such as Party Wall Awards and Building over applications.
- Identify reasonably foreseeable residual health and safety risks (CDM 2015 Regulations) for notification to the builder.
- Finalise the cost estimate for the building works.
(2 weeks to prepare)
Stage 4: The Build
Options:
- Arrange for a 'partner' builder to confirm cost (this should be as per our final estimate in Stage 3) and prepare a Building Contract for their appointment.
- Issue our pricing document (without prices) to 3-4 builders to confirm their cost.
- Ad-hoc site visits and production of further details
Our fee:
- Option 1 = £0
- Option 2 = £75/hour
- Option 3 = £75/hour
Terms / Confirmation
Terms & Conditions
- The timescales above are for our wok only and do not include the time for decisions to be made or others to produce their information.
- The Planning Application usually takes 8-10 weeks to be decided after we have made the submission. The Building Regulations stage work can be started at the same time and the Building Regulations checking process typically takes 4-6 weeks.
- Invoices will be issued at the end of each stage and are payable within 14 days of the invoice date.
- We have professional indemnity insurance of £2 million - the limit of liability will be restricted to the project value of £0.5 million in this case - a copy of the schedule can be provided on request.
- All other consultants and specialists are to be appointed by you and fees to be paid directly - refer to separate consultants quotes which will be forwarded as received. Our fee allows for liaison with the other consultants as required.
- No further site visits or meetings are allowed for - these would be charged at £75/hour (+VAT / expenses)
- Application fees are to be paid directly and will be confirmed in due course.
- If you are happy to go ahead with this quote please confirm by email.
- You are advised of your responsibilities as client under the CDM 2015 Regulations - details are available on the HSE website: https://www.hse.gov.uk/construction/cdm/2015/domestic-clients.htm. We will undertake work necessary at the design stage and pass on any relevant information to the main contractor.
Confirmation of Acceptance
If you would like to go ahead with the project on the basis of this proposal, please complete and submit the form. You will then receive email confirmation.
If you are unsure about anything and have any queries please get in touch via email - info@hausplan.co.uk
Contact Us
Thank you for confirming that you would like to go ahead with this project. We will be in touch shortly to confirm the survey date but if you have any queries in the meantime plkease feel free to contact us (info@hausplan.co.uk)
Please try again later.
Project Documents
Project documents will be uploaded here as they are issued.
Drawings
Invoices
Other Documents
Drawing Issue List
As drawings are issued this will be recorded here
| Issued To: | Date | DD | DD | DD | DD | DD | DD | DD | DD | DD | DD | DD | DD | DD | DD | DD | DD | ||
|---|---|---|---|---|---|---|---|---|---|---|---|---|---|---|---|---|---|---|---|
| MM | MM | MM | MM | MM | MM | MM | MM | MM | MM | MM | MM | MM | MM | MM | MM | ||||
| YY | YY | YY | YY | YY | YY | YY | YY | YY | YY | YY | YY | YY | YY | YY | YY | ||||
| No | Description | Scale | Size | Rev | |||||||||||||||
| 1 | |||||||||||||||||||
| 2 | |||||||||||||||||||
| 3 | |||||||||||||||||||
| 4 | |||||||||||||||||||
| 5 | |||||||||||||||||||
| 6 | |||||||||||||||||||
| 7 | |||||||||||||||||||
| 8 | |||||||||||||||||||
| 9 | |||||||||||||||||||
| 10 | |||||||||||||||||||
| 11 | |||||||||||||||||||
| 12 | |||||||||||||||||||
| 13 | |||||||||||||||||||
| 14 | |||||||||||||||||||
| 15 | |||||||||||||||||||
| 16 |
Hausplan
Hudson Madigan Ltd T/A Hausplan
info@hausplan.co.uk 0203 603 00938
Registered Address:
Registered Address: 12a Marlborough Place, Brighton, BN1 1WN

